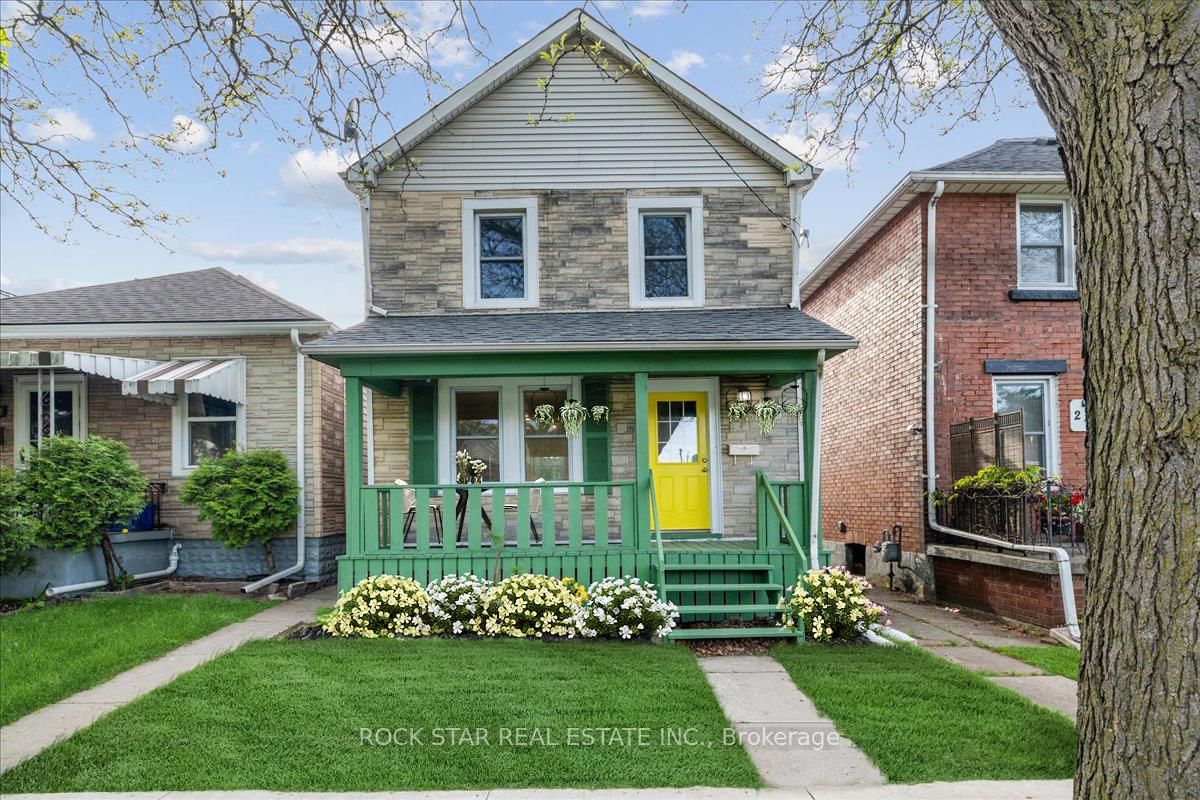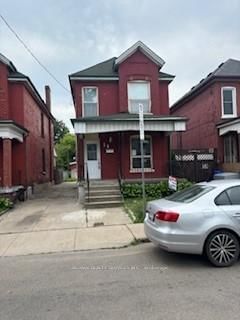Overview
-
Property Type
Detached, Bungalow
-
Bedrooms
3 + 1
-
Bathrooms
3
-
Basement
Fin W/O
-
Kitchen
1 + 1
-
Total Parking
n/a
-
Lot Size
25x100 (Feet)
-
Taxes
$3,121.46 (2025)
-
Type
Freehold
Property Description
Property description for 80 McAnulty Boulevard, Hamilton
Property History
Property history for 80 McAnulty Boulevard, Hamilton
This property has been sold 1 time before. Create your free account to explore sold prices, detailed property history, and more insider data.
Schools
Create your free account to explore schools near 80 McAnulty Boulevard, Hamilton.
Neighbourhood Amenities & Points of Interest
Find amenities near 80 McAnulty Boulevard, Hamilton
There are no amenities available for this property at the moment.
Local Real Estate Price Trends for Detached in Crown Point
Active listings
Average Selling Price of a Detached
August 2025
$504,893
Last 3 Months
$475,653
Last 12 Months
$509,677
August 2024
$496,427
Last 3 Months LY
$495,148
Last 12 Months LY
$504,094
Change
Change
Change
Historical Average Selling Price of a Detached in Crown Point
Average Selling Price
3 years ago
$523,610
Average Selling Price
5 years ago
$424,650
Average Selling Price
10 years ago
$218,500
Change
Change
Change
Number of Detached Sold
August 2025
14
Last 3 Months
15
Last 12 Months
13
August 2024
11
Last 3 Months LY
14
Last 12 Months LY
12
Change
Change
Change
How many days Detached takes to sell (DOM)
August 2025
28
Last 3 Months
28
Last 12 Months
29
August 2024
20
Last 3 Months LY
19
Last 12 Months LY
28
Change
Change
Change
Average Selling price
Inventory Graph
Mortgage Calculator
This data is for informational purposes only.
|
Mortgage Payment per month |
|
|
Principal Amount |
Interest |
|
Total Payable |
Amortization |
Closing Cost Calculator
This data is for informational purposes only.
* A down payment of less than 20% is permitted only for first-time home buyers purchasing their principal residence. The minimum down payment required is 5% for the portion of the purchase price up to $500,000, and 10% for the portion between $500,000 and $1,500,000. For properties priced over $1,500,000, a minimum down payment of 20% is required.







































































